Housing
Housing
The housing sector makes up a large amount of our appointments, providing a range of Energy, Environmental and Sustainable services. We have a team of dedicated energy advisors that can support you in delivering sustainable and eco friendly accommodation, in line with Building Regulations.
Our portfolio includes high-end private residential, affordable homes, flats and apartment complexes, located across England, Wales and Scotland.

The Trees, Frome
Client: JCDC Developments
We provided design services to JCDC Developments to help establish the thermal performance of the property along with assisted input on appropriate MEP systems to ensure future efficiency and low-cost bills. Complexities arose regarding the two circular towers, trying to ensure consistency of insulation through curved walls in a complex timber frame structure provided its challenges. These issues were overcome during the design phase with the client and we subsequently provided Design and As Built SAP Assessments, EPC Lodgement, U-Value Calculations, Part G Water Calculations and Condensation Risk Analysis. Our client is pleased with the services that we provided on this project, and made the following comment:
‘There are always so many options when it comes to specifying materials that it’s nice to pin down the best alternatives with people that understand the construction methods.’
Dan Carr, Director of JCDC Developments
Corten Courtyard House, Bristol
© Greg Pittam
Client: Barefoot Architects
Awards: RIBA South West Award 2021, RIBA Small Project of the Year 2021, RIBA Project Architect of the Year 2021.
We were appointed to this project, Courtyard dwelling in St Werburghs, Bristol, on behalf of our client Barefoot Architects, to provide an Energy and Sustainability Statement to meet Bristol City Council’s Planning Policies.
The house is timber frame construction, clad in Corten rusting steel, which rises up above the brick boundary wall and descends down into the courtyard, its purity contrasting with the rough, graffiti-strewn fletton bricks below.
This project featured in the Architects Journal, who completed a Building Study on the completed project which consisted of a contemporary, cor-ten clad, highly insulated timber frame home inserted within an existing brick boundary wall.
“The success of this project is testament to a client and architect working in harmony. Some unusual decisions have been made, chief among them being to keep the existing wall and to celebrate it. Built to a limited budget, the house is exemplary in doing a lot with a little, and in turning constraints into opportunities. It provides a home perfectly suited to its client’s needs, and has transformed an unloved urban corner into a talking point and landmark for the local neighbourhood.” – RIBA Judges

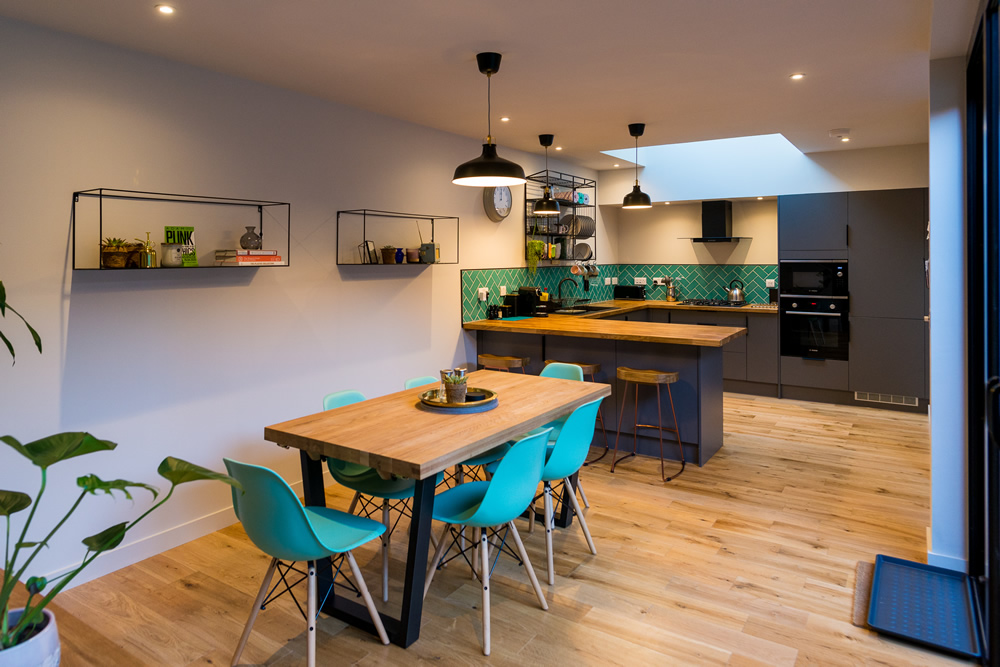

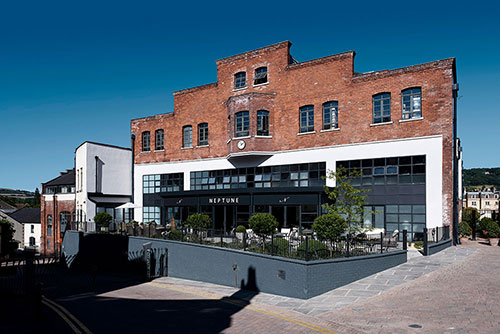
The Tramshed, Beehive Yard, Bath
Client: Neptune HQ
The Grade II listed Tramshed, which dates to 1903, was converted into six Apartments and includes a 1,380 sq. ft. Penthouse with three private balconies, offering views in all directions.
We were appointed by Neptune HQ to provide SAP Assessments to ensure that the Energy and Environmental performance of the building met Building Regulations and Cook Brown Building Control were appointed as the Approved Inspector to provide Building Control services.
Leicester Street, Bristol
Client: Developments Bristol
We provided Energy Consultancy for our client, Developments Bristol; during the design phase of a four-storey development of twenty six apartments.
We provided the Energy and Sustainability Statements to enable the project to progress throughout the planning stage.
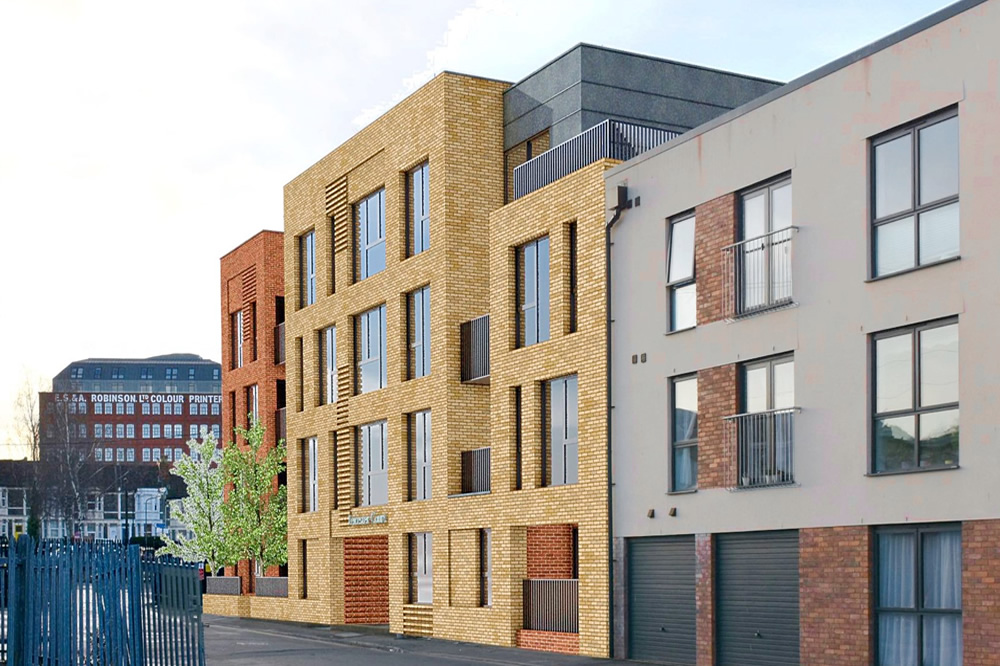
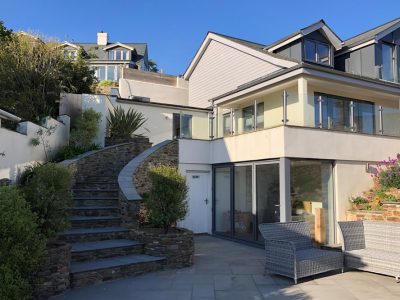
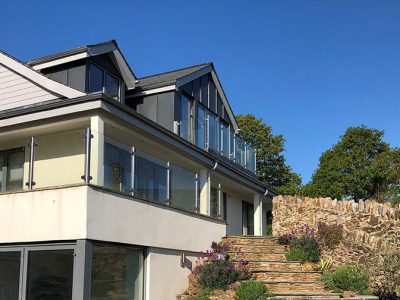
Sandpipers, Dittisham, Dartmouth
Client: Alan Lewis
We provided Energy Consultancy for the construction of an independent three bed home in Dittisham, Dartmouth. We were approached by our client due to the previous SAP Assessor failing the building and improvements that were needed to achieve compliance on their newly built three bed dwelling.
We conducted a review of the previous Assessment and found key pieces of information had been defaulted or left out. Our Assessment, once air tested, achieved an A rated building.
Hansom Hall, Bristol
Client: The PG Group
The former Empire Sports Club has undergone major restoration works and renovated to create Hansom Hall, compromising of a range of nineteen apartments and three houses, all blending modern living with a Victorian style finish. Bristol based property developer, The PG Group, appointed us to provide SAP Assessments and EPC’s for all the units on-site. Due to the listed nature of the building, our Energy Consultant provided Guidance on the thermal elements and sustainability of the development.
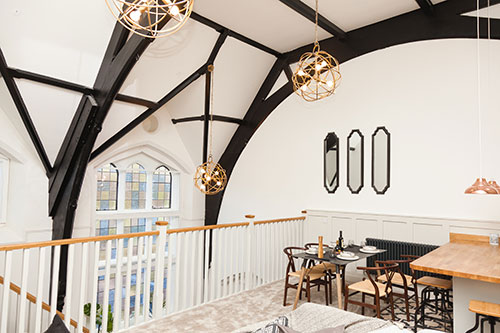
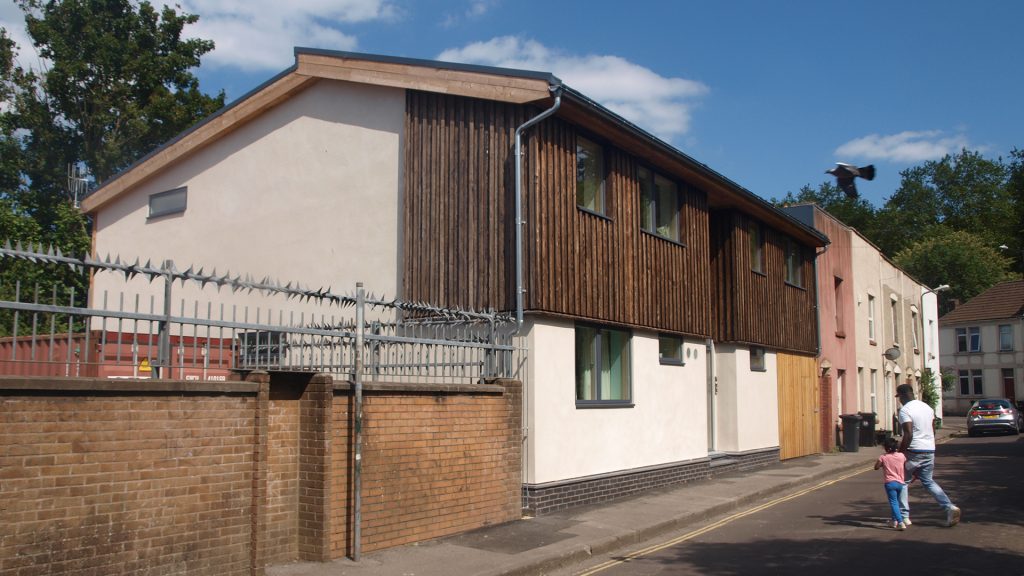

Philip Street, Bristol
Client: Taus Larsen Architecture
The build formed part of the Somewhere Housing Co-op’s Low Carbon Homes development at Philips Street, with three new homes which were carefully designed to be extremely low energy operated and as energy efficient as possible. We provided Energy Consultancy services and Cook Brown Building Control provided Building Control services throughout the duration of the project. Taus Larsen was crowned the first winner of the Cook Brown Energy Ltd Design Innovation Award at the official opening of the project in June 2019.
Hollies End, London
Client: IDA Projects Ltd
The project consisted of demolishing the existing bungalow to make way for the build of two high quality designed detached Houses at Hollies End, London.
IDA Projects Ltd appointed us to conduct Energy and Environmental SAP Assessments to ensure that the build was sustainable and energy efficient. Cook Brown Building Control were also appointed to provide Building Control services to champion compliance, as the Approved Inspector.
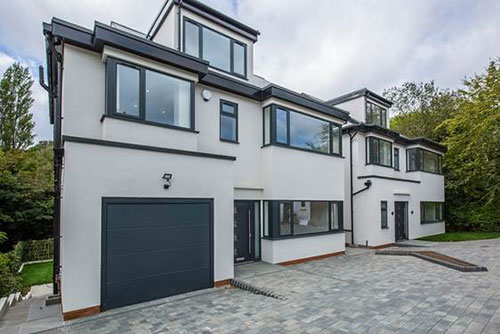


Bristol Heights, Weston-Super-Mare
Client: Longmuir Homes
Located on a well thought of hillside location of Weston-Super-Mare, this project involved the conversion of the existing period property into 9 stunning apartments. The building benefits from a rear South-West view across the coastline, off-street parking and luxury finish.
We were appointed by the contractors, Andrew Wilson Partnership to provide an Energy and Sustainability Statement, SAP Assessments, U-Value Calculations and EPC’s on each apartment.
Holly Water Cabin, Marsh Farm, Devon
Client: Out of The Valley Ltd
The Holly Water Cabin is a development located in the Devon countryside which offers guests a peaceful and relaxing getaway. The cabin has smooth wood and simple aesthetics, which have been sourced locally and paired with the latest eco-build design.
We provided Energy Consultancy services for this project and the building has superb energy efficiency with solar panels and a ground source heat pump. All water comes from a borehole on the land and is filtered and treated before it reaches the cabin.
Cook Brown Building Control provided Building Control services to ensure that compliance aspects were achieved in accordance to Building Regulations.
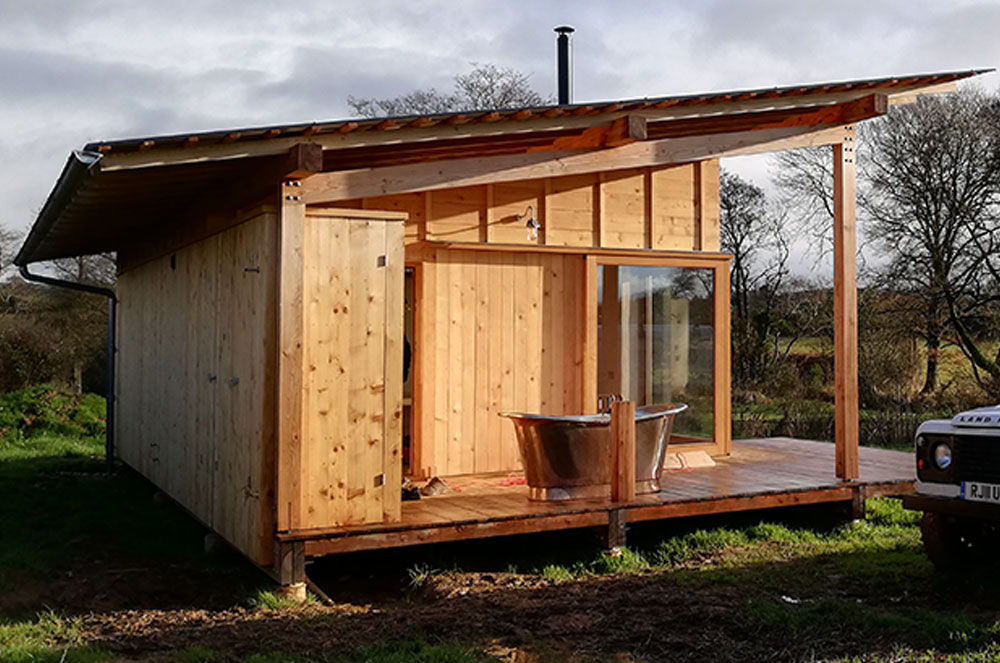
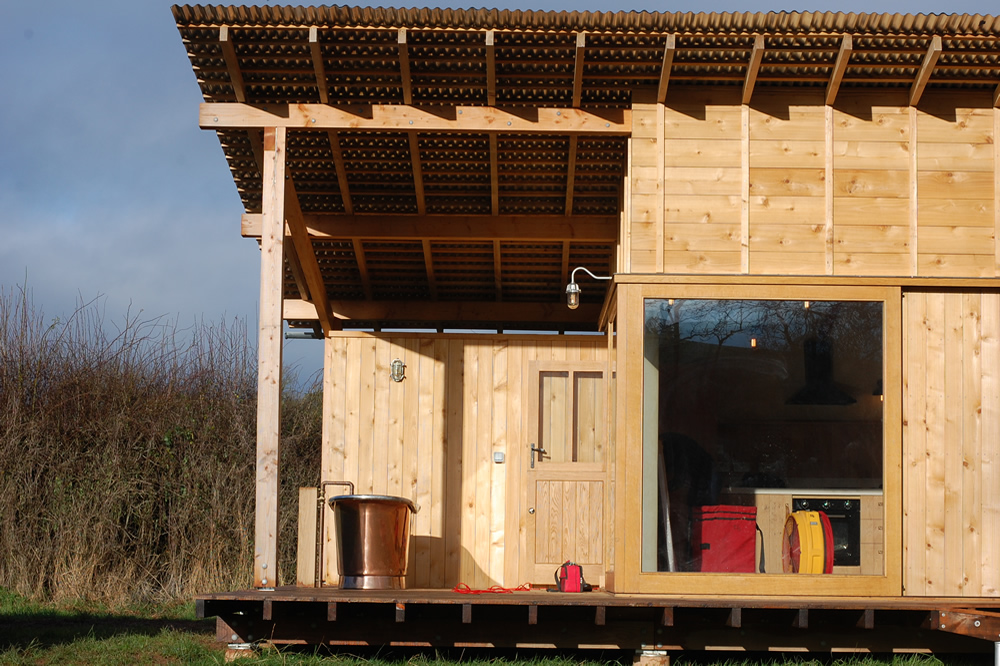
Cook Brown Energy
Unit 4 Middle Bridge Business Park
Bristol Road
Portishead
Bristol
BS20 6PN